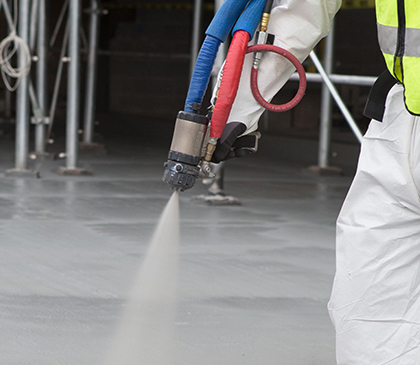The Project
When the architecture firm, Tab Associates, was given the task of renovating a 26,000 square foot (7924 square metres) family estate in the Smoky Mountains, they were faced with the problem of rectifying immense damage due to wind-driven rain. This is a massive issue for most residential construction, especially in high-altitude environments. In this case, an improperly installed house wrap was letting in moisture through the walls, causing rot and mould between the house wrap and sheathing, and even around finish nail holes. Tab Associates needed to fix this damage and prevent it from happening again—otherwise this historic residential construction would eventually turn into a demolition.

Prior to reconstruction, Tab Associates needed to find a weather barrier that would do the job. They needed the barrier to be seamless, to seal around fasteners, and be impermeable to liquid water. In addition, since the previous moisture barrier had been incorrectly installed by the original architect, Tab Associates wanted to find a product supported by technical services that would help them do the job right the first time.
Tab Associates leveraged a 30-year relationship with GCP, and worked with their technical services group to select VYCOR® enV™, a weather resistant barrier system. GCP Applied Technologies’ field technical services manager and sales representative came out to the site and applied and demonstrated the VYCOR® enV™ barrier on a test area for the construction team.
“The GCP technical team walked us through the prep work needed and process of applying the barrier”, said Orion Hanson, superintendent at John Wesley Hammer Construction. “They’re absolute pros and really know their product. And they helped us avoid any pitfalls”.
Applying the GCP Solution
In the end, Tab associates needed to essentially dismantle the house before putting it back together. The Poplar bark shingles, original house wrap,and old OSB sheathing were removed, and the windows and doors were pulled out. Lastly, the home was re-insulated where voids were found, and it was re-sheathed with higher-grade AC plywood sheathing. Only then was VYCOR® enV™ applied.
VYCOR® enV™ was then sprayed and rolled from the underside of the archways down to the foundation, forming a continuous barrier that was bound with joint tape at the seams. The system allowed water vapour to escape from the inside, but repelled liquid water from the outside, ensuring that it remained dry and free of mould.
gcpat.hk | For technical information: asia.enq@gcpat.com
GCP Applied Technologies Inc., 2325 Lakeview Parkway, Alpharetta, GA 30009, USA
GCP (Hong Kong) Ltd., 6 On Chuen Street, On Lok Tsuen Ind Area, Fanling, Hong Kong
This document is only current as of the last updated date stated below and is valid only for use in Hong Kong. It is important that you always refer to the currently available information at the URL below to provide the most current product information at the time of use. Additional literature such as Contractor Manuals, Technical Bulletins, Detail Drawings and detailing recommendations and other relevant documents are also available on www.gcpat.hk. Information found on other websites must not be relied upon, as they may not be up-to-date or applicable to the conditions in your location and we do not accept any responsibility for their content. If there are any conflicts or if you need more information, please contact GCP Customer Service.
Last Updated: 2023-07-15
https://gcpat.hk/zh-hant/about/project-profiles/weather-barriers-residential-construction
